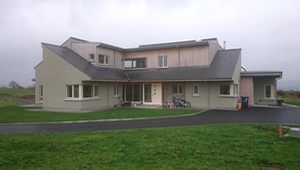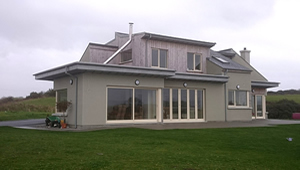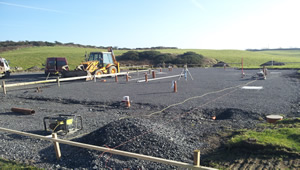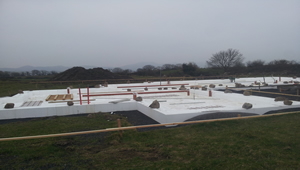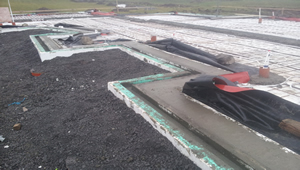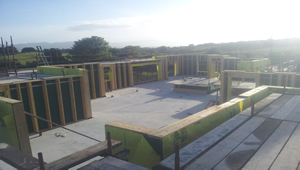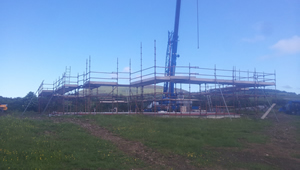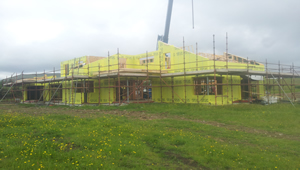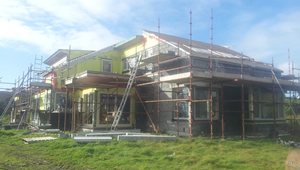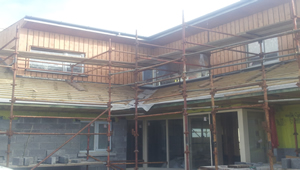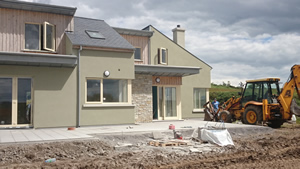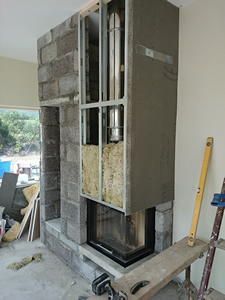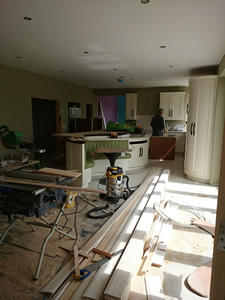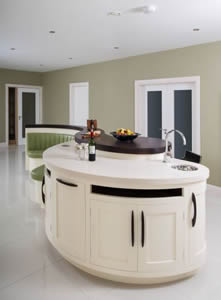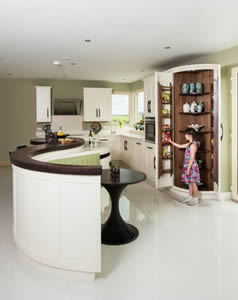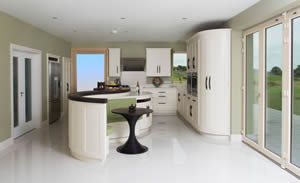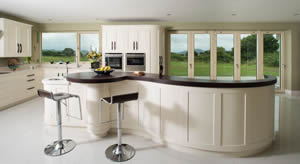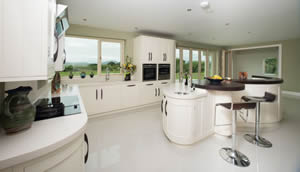New Build Timberframe Private House in Breeogue, County Sligo
Details: This project involved the construction of a new build 3800sqft contemporary designed two storey house on a large site. The house was designed to make the most of the outstanding views of the surrounding Sligo countryside including Knocknarea mountain. The finishes were of a high standard including Aluclad windows and doors, natural Quaritz stone cladding, native Irish cedar cladding, self coloured render, natural slate and standing seam zinc roof finishes. External hard landscaping including kilsaran paviors, gravel borders, sma surfacing. Internal finshes were of a high standard and featured cantilevered steel staircase finished with cherrywood and frameless glass balstrading to stairs and landing, bespoke fitted furniture, cherrywood flooring and polished porcelian floor and wall tiling.
Mechanical features included underfloor heating via ground source heating and HRV. Electrical features included controlled lighting.


